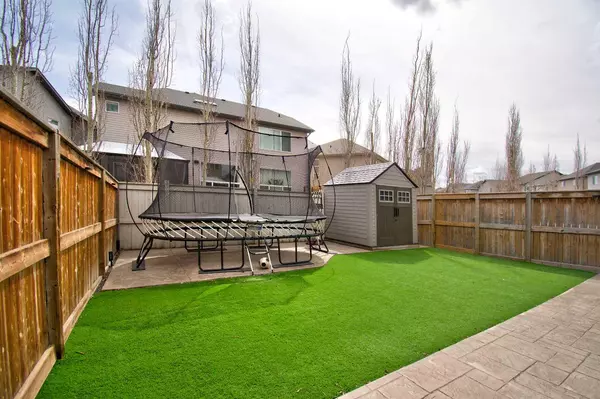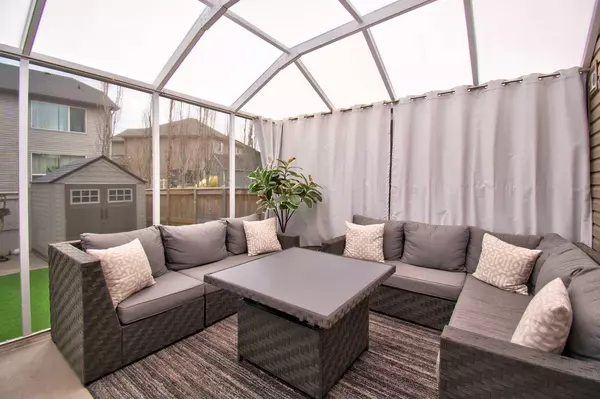$700,000
$699,900
For more information regarding the value of a property, please contact us for a free consultation.
4 Beds
4 Baths
1,972 SqFt
SOLD DATE : 05/07/2024
Key Details
Sold Price $700,000
Property Type Single Family Home
Sub Type Detached
Listing Status Sold
Purchase Type For Sale
Square Footage 1,972 sqft
Price per Sqft $354
Subdivision Kings Heights
MLS® Listing ID A2126294
Sold Date 05/07/24
Style 2 Storey
Bedrooms 4
Full Baths 3
Half Baths 1
HOA Fees $7/ann
HOA Y/N 1
Originating Board Calgary
Year Built 2012
Annual Tax Amount $3,496
Tax Year 2023
Lot Size 3,681 Sqft
Acres 0.08
Property Description
WELCOME HOME! This stunning 2-storey home is now available in the sought after neighbourhood of King’s Heights! Close to schools, shopping, restaurants, and pubs you will not get a better location than this. Upon entering this home, you are greeted by 9 ft ceilings, gleaming wide planked laminate flooring, big windows, and an open floor plan. The kitchen features a giant island, adding extra seating, and loads of counter and cabinet space with stainless-steel appliances (fridge 2024). The eating area is a great size and has a door leading to a fabulous sunroom and no-maintenance yard that features stamped concrete patios and turf grass. The living room is spacious and has a stone-covered gas fireplace with a wood mantle as a focal point. The upper level offers a bright bonus room with vaulted ceilings, laundry room with storage, and three great-sized bedrooms - one of which is the primary retreat that offers a walk-in closet with closet organizers and a spa-like ensuite with jetted tub and separate shower. The lower level of the home is beautifully finished with a fourth bedroom, 3 pce bathroom and a huge recreation/entertainment space. Did we mention the house has air conditioning? The yard and home are meticulously maintained, you do not want to miss out of this one. Call today to book your private viewing!
Location
State AB
County Airdrie
Zoning R1-U
Direction NW
Rooms
Other Rooms 1
Basement Finished, Full
Interior
Interior Features Granite Counters, High Ceilings, Kitchen Island, No Smoking Home, Open Floorplan, Pantry
Heating Forced Air
Cooling Central Air
Flooring Carpet, Laminate
Fireplaces Number 1
Fireplaces Type Gas
Appliance Dishwasher, Garage Control(s), Refrigerator, Washer/Dryer
Laundry Laundry Room, Upper Level
Exterior
Parking Features Double Garage Attached
Garage Spaces 2.0
Garage Description Double Garage Attached
Fence Fenced
Community Features Park, Schools Nearby, Shopping Nearby, Sidewalks, Street Lights
Amenities Available Other
Roof Type Asphalt Shingle
Porch Deck
Lot Frontage 39.7
Total Parking Spaces 4
Building
Lot Description Back Yard, Lawn, Landscaped
Foundation Poured Concrete
Architectural Style 2 Storey
Level or Stories Two
Structure Type Vinyl Siding,Wood Frame
Others
Restrictions Airspace Restriction,Restrictive Covenant-Building Design/Size,Utility Right Of Way
Tax ID 84570871
Ownership Private
Read Less Info
Want to know what your home might be worth? Contact us for a FREE valuation!

Our team is ready to help you sell your home for the highest possible price ASAP

"My job is to find and attract mastery-based agents to the office, protect the culture, and make sure everyone is happy! "







